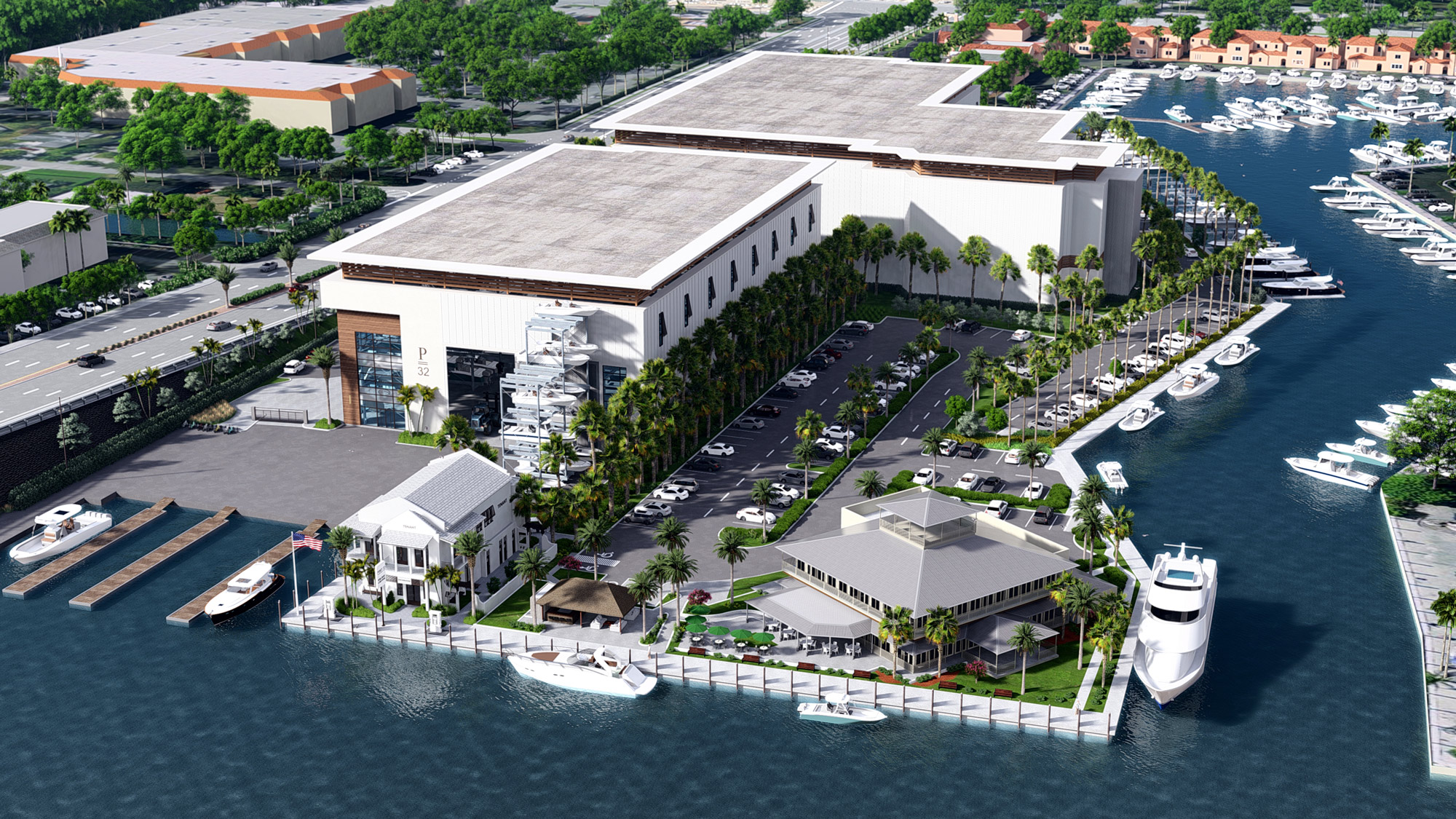Built With Trust
Transform Your Projects with Precision and Excellence

At American Render LLC, we specialize in delivering comprehensive Revit BIM services tailored to meet the diverse needs of our clients. Our advanced BIM solutions ensure detailed, accurate, and efficient project execution.
Delivered in PDF and DWG formats, covering all documented sections meticulously.
Fully developed BIM models and terrains for precise visualization and planning.
Expertise in architectural metrics, MEP modeling, documentation, and metrics for integrated designs.
Structural modeling, documentation, and calculation for robust construction outcomes.
Comprehensive project approval plans and materials lists to streamline approvals.
Instructions and support for effective Revit plan editing.
Outsourcing your Revit projects to us ensures you receive high-quality, precise, and comprehensive construction documentation that enhances project efficiency and success. Save time and money while benefiting from our professional quality and comprehensive services. Plus, we can create stunning HD animations to bring your projects to life. Our flexible solutions allow for quick adjustments to your plans, ensuring your project stays on track and within budget.
Think of us as your friendly, reliable partner in bringing your architectural vision to life. At American Render LLC, we’re here to support you every step of the way, ensuring your success with our expertise and dedication.
Partner with American Render LLC to leverage our expertise and take your projects to the next level. Let us handle the technical details so you can focus on bringing your vision to life.

We review and prepare Complete Work Proposals for you in the same day.