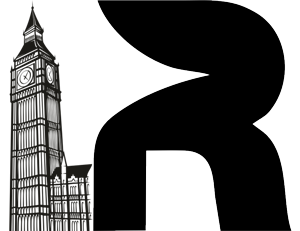Commercial 3D Animations
Captivate and Engage with Stunning Visuals
At American Render LLC, we specialize in turning your architectural visions into captivating HD animations.
We know how important it is to present your projects in a way that truly resonates with clients and stakeholders. That’s why our animations bring every detail to life, offering a dynamic and immersive experience that static renderings just can’t match.
What sets us apart is our ability to use the same models we create for your 3D renderings to develop these stunning animations. This means we are both cost-effective and flexible, tailoring each project to fit your budget while delivering top-tier quality.
Our animations not only enhance your presentations but also help you secure project approvals faster.
Ready to see your designs in motion?
Contact us today and let’s bring your architectural projects to life with our expert animations.
Fernwood
restaurant & Speakeasy
Our high-quality architectural animations and 3D renderings bring Fernwood to life, showcasing its stunning interior design and luxurious features. Discover how our commercial animations highlight the unique aspects of Fernwood, making it the ultimate destination for those seeking a one-of-a-kind dining and nightlife experience.
Rexxon
Advanced Petroport
Our high-quality architectural animations and 3D renderings bring this innovative petroport to life, showcasing the intricate details and sophisticated design of this cutting-edge facility. The first stage of Rexxon Petroport includes a fuel additive manufacturing and packaging facility, a fuel blending facility for diesel, biodiesel, gasoline, and ethanol gasoline, and a strategic aboveground fuel storage facility.
Future expansion plans include a biodiesel manufacturing plant, further enhancing the petroport's capabilities. Explore how our commercial animations highlight the unique features and operational efficiencies of this project.
Peterbilt
Advanced Petroport
Located in Denton, Texas, this state-of-the-art facility serves as a cornerstone for Peterbilt Motors Company, featuring advanced manufacturing and assembly lines tailored to produce top-of-the-line trucks and commercial vehicles.
Our high-quality architectural animations and 3D renderings capture the intricate details and expansive layout of this cutting-edge facility. Explore the sophisticated design and operational capabilities of the Peterbilt Facility through our immersive commercial animations.
This project highlights key features such as advanced production technology, streamlined workflows, and strategic infrastructure that enhance productivity and innovation.
Campus University
Modern Education
Our high-quality architectural animations and 3D renderings bring the vibrant campus to life, showcasing its state-of-the-art facilities, dynamic learning environments, and beautiful landscapes.
Discover how our commercial animations highlight the unique features and modern architecture of this exceptional educational institution. From interactive classrooms to expansive recreational areas, our visualizations capture the essence of Campus University's vision for the future.
Car Dealership
Dynamic Hub
This dynamic automotive hub strategically brings together a wide range of car and truck brands in one location, offering unparalleled convenience and selection for customers.
Each commercial unit within AutoCity has been meticulously updated to meet specific franchise specifications, ensuring a cohesive yet distinctive look for each brand.
Our high-quality architectural animations and 3D renderings bring AutoCity to life, showcasing the modern design and strategic layout that define this automotive retail destination.
Commercial Mall
Premier Retail Hub
Each unit within the mall has been carefully designed and updated to reflect the unique identity and specifications of its respective franchise, ensuring a cohesive yet distinctive atmosphere. Our high-quality architectural animations and 3D renderings bring this commercial mall to life, highlighting its modern design, expansive layouts, and innovative features.
Discover how our commercial animations showcase the dynamic environment and strategic layout of this premier retail hub.
Patagonia Beer
State-Of-The-Art Brewery
Located in the heart of Patagonia, this state-of-the-art brewery combines traditional brewing methods with modern design, creating a unique space where craft beer enthusiasts can experience the magic of brewing.
The facility features meticulously designed brewing areas, tasting rooms, and outdoor spaces that blend seamlessly with the breathtaking Patagonian landscape. Our high-quality architectural animations and 3D renderings bring the Patagonia Beer Factory to life, highlighting its innovative design, sustainable features, and the craftsmanship that goes into every brew.
Explore how our commercial animations showcase the intricate details and immersive atmosphere of this exceptional brewery.
Food Markets
Innovative Retail Shops
This innovative retail destination is designed to bring together a diverse array of food vendors and specialty shops, creating a bustling marketplace where culinary enthusiasts can explore a variety of flavors and products. Each unit within the development is meticulously designed to reflect the unique identity and offerings of its vendors, ensuring a cohesive yet distinctive shopping experience.
Our high-quality architectural animations and 3D renderings bring this food market and shops development to life, showcasing its modern design, dynamic layout, and engaging atmosphere.
Wine Cellar
A Connoisseur's Dream
This luxurious cellar is designed to be a connoisseur's dream, combining sophisticated aesthetics with advanced wine storage technology. The space features elegant tasting rooms, climate-controlled storage, and beautiful design elements that create an inviting and refined atmosphere.
Our high-quality architectural animations and 3D renderings bring this exclusive wine cellar to life, highlighting its intricate details, luxurious finishes, and state-of-the-art features.
